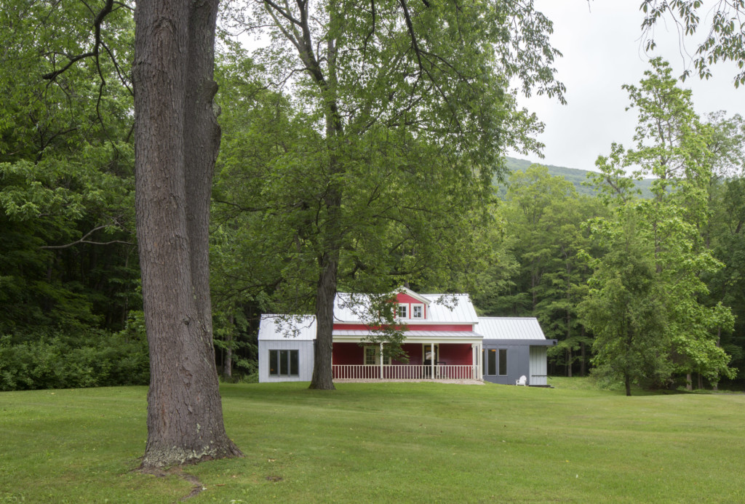
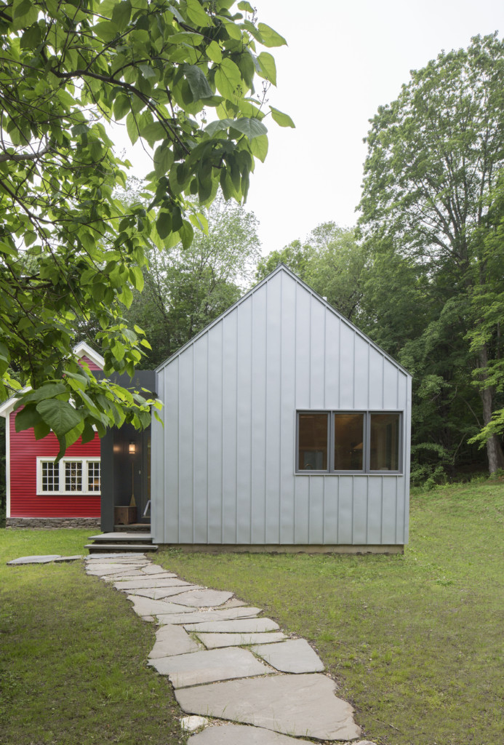
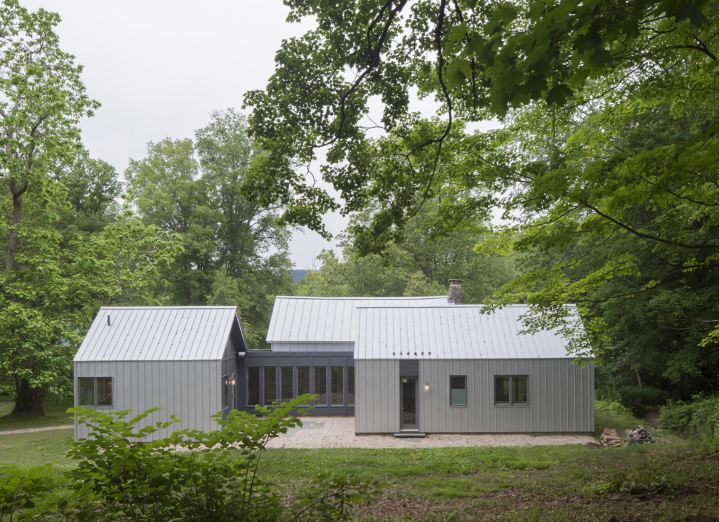
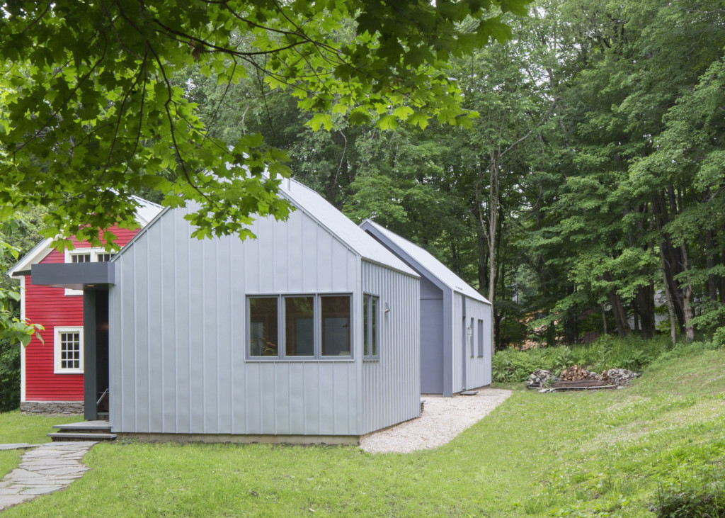
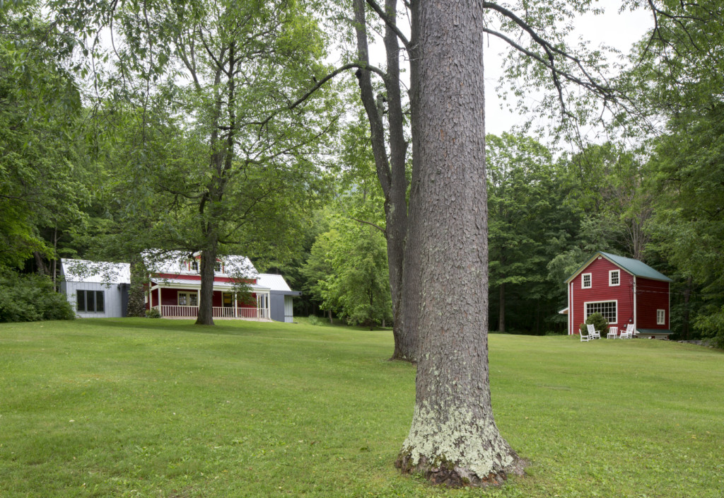
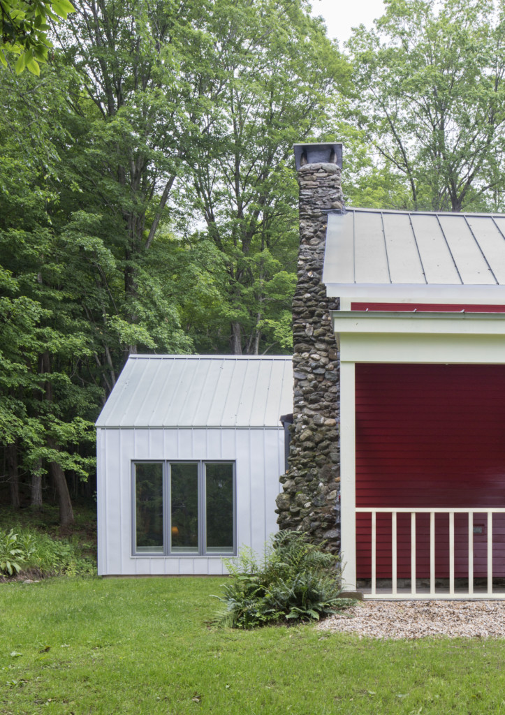
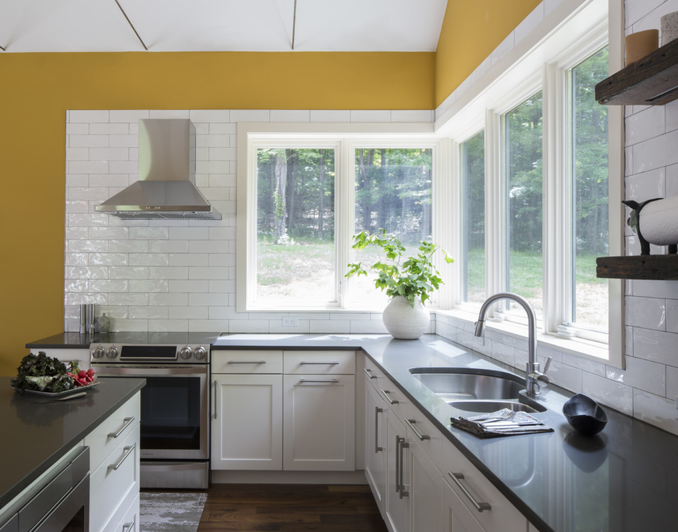
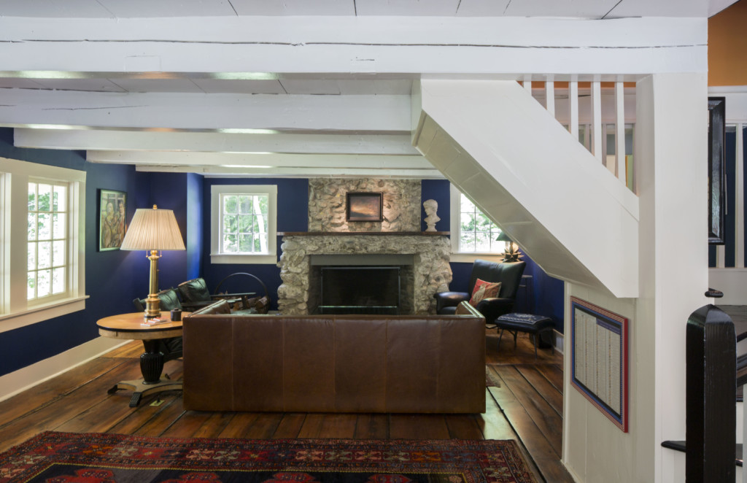
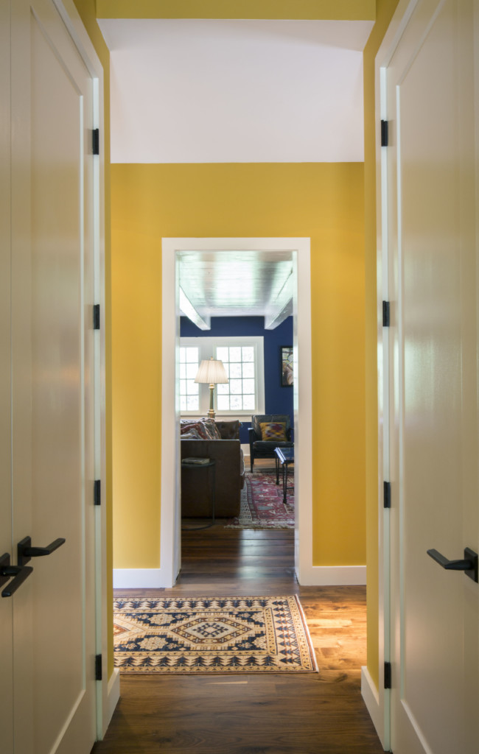
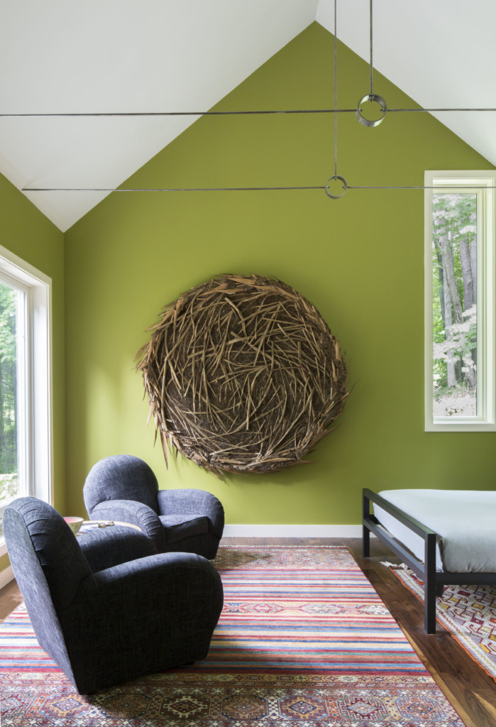

View Gallery
Boston Corners House
The expansion of a 19th century cottage was seen as an opportunity to celebrate the simple geometric qualities of the original dwelling, by stripping away small additions and creating a collection of complementary volumes connected by a continuous spine. The spatial variety, and each volume’s shift of orientation to the site’s natural features, is deceptively simple. The interplay between the historic house and the two added wings (kitchen/dining and guest suite) is lively, yet respectful. The quietly utilitarian galvanized steel siding of the new structures offers a counterpoint of contrast to the cottage’s rich red traditional clapboards.
photos by Michelle Rose
