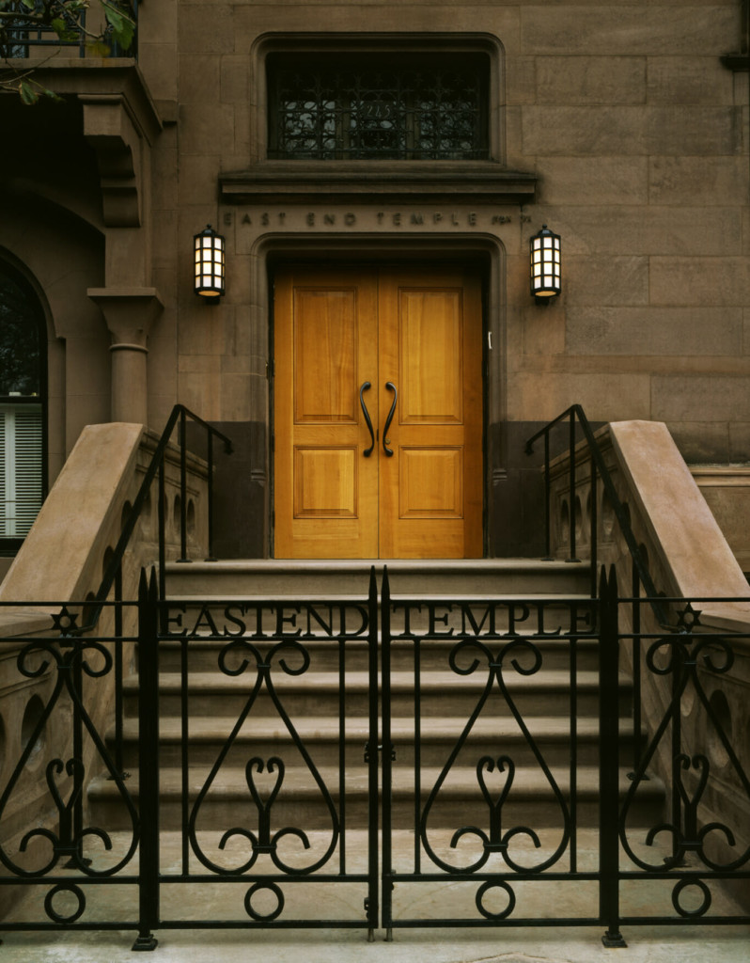
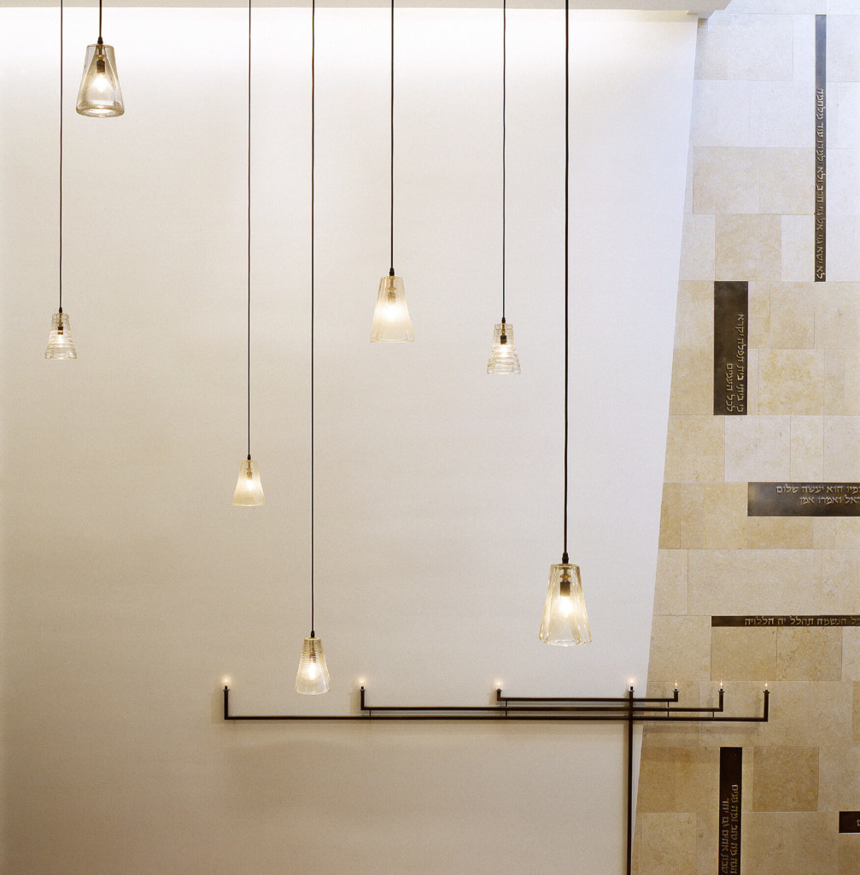
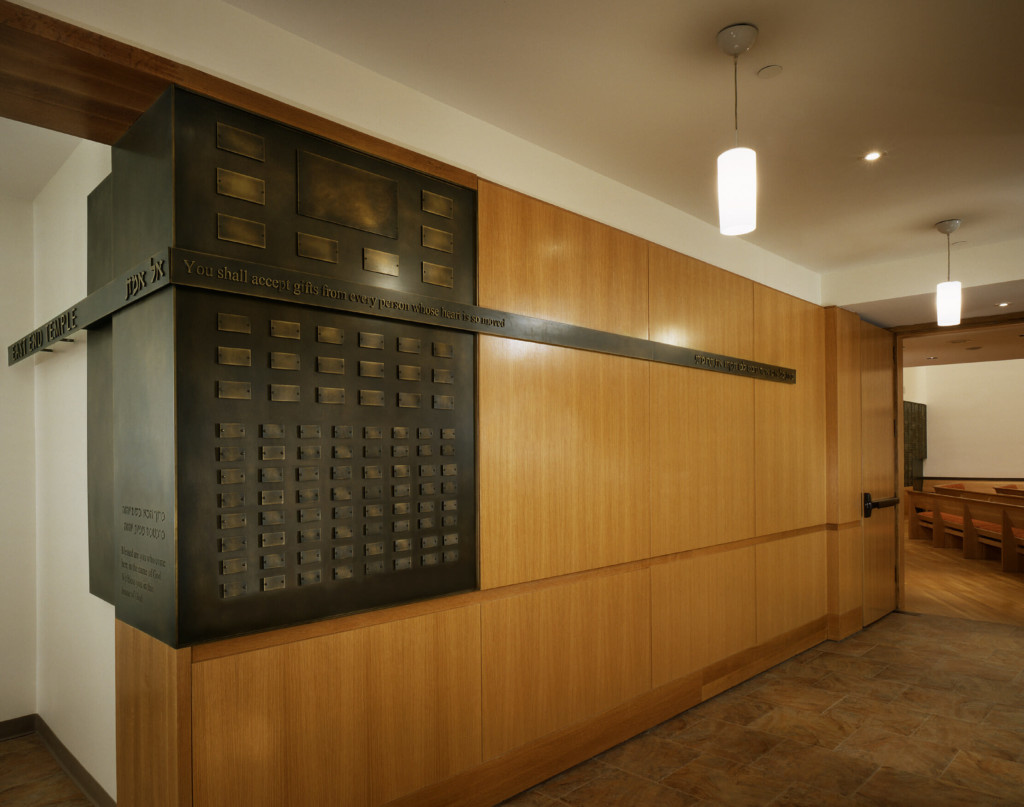
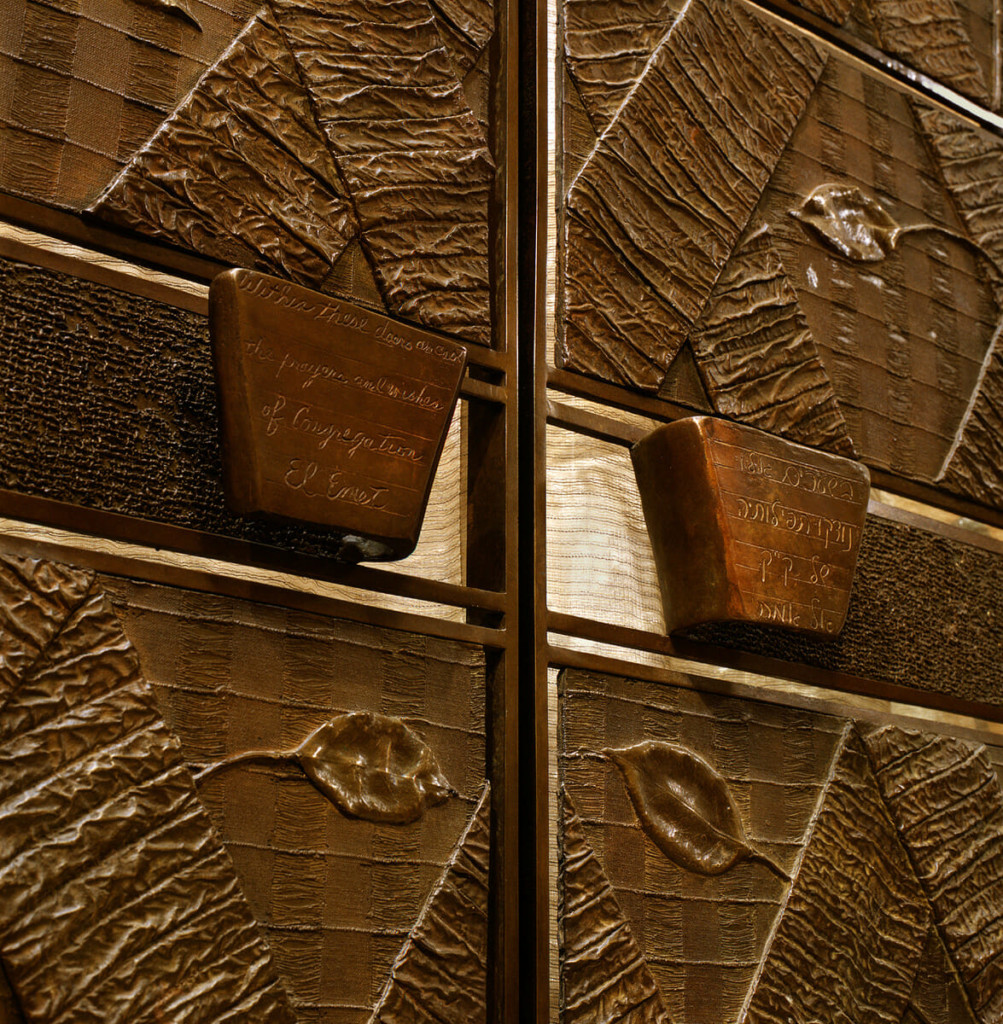
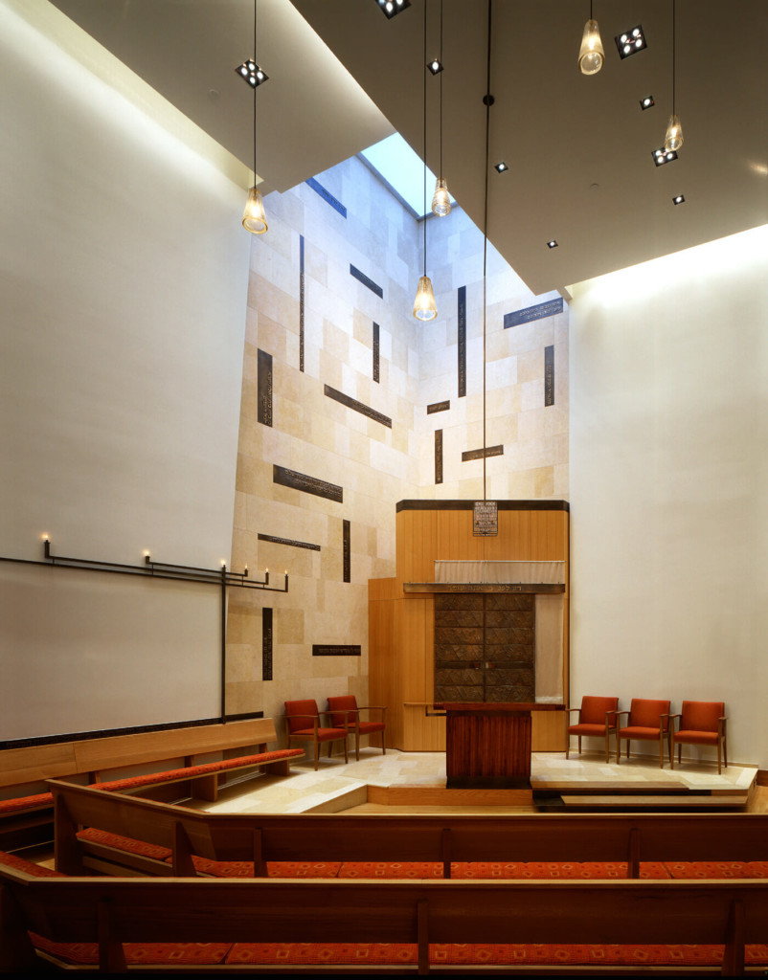
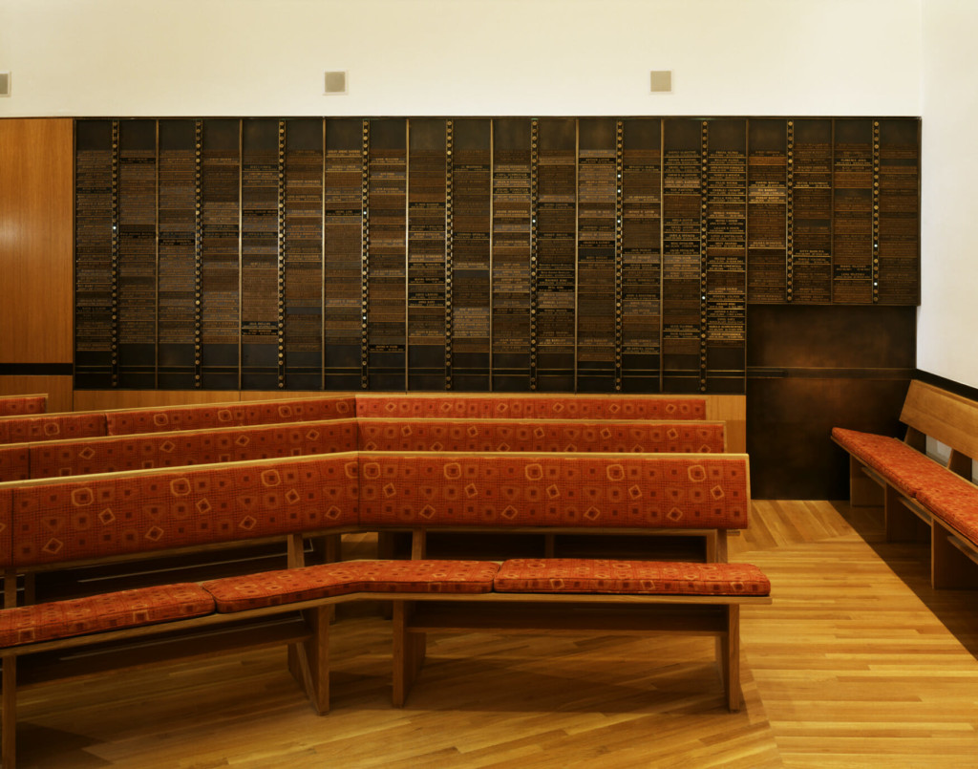
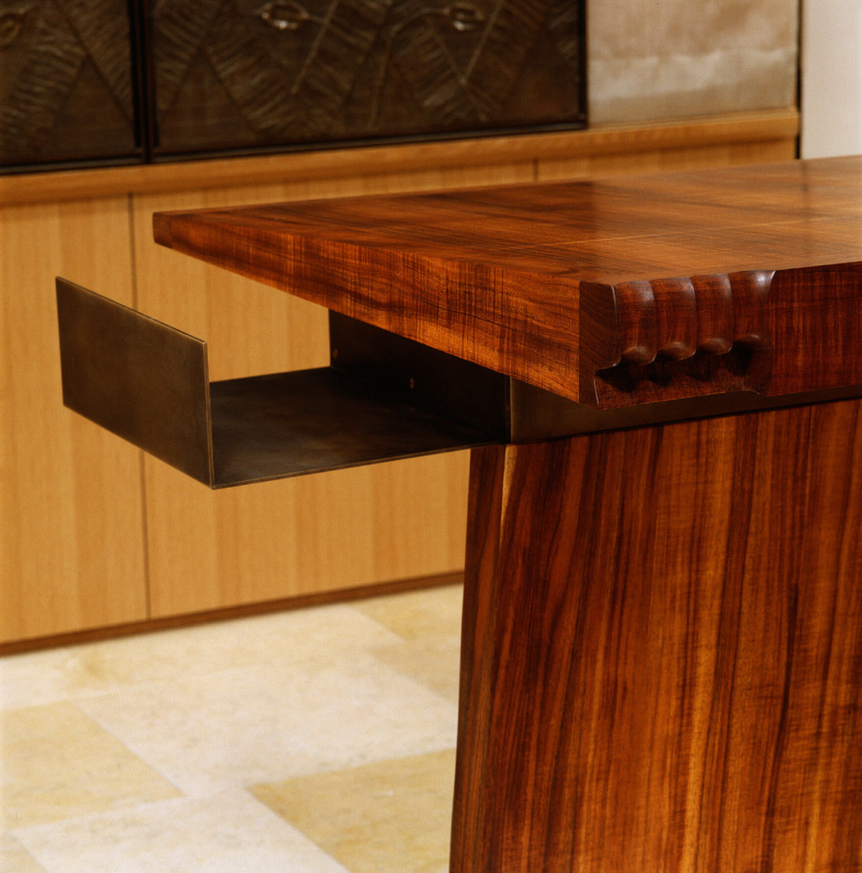
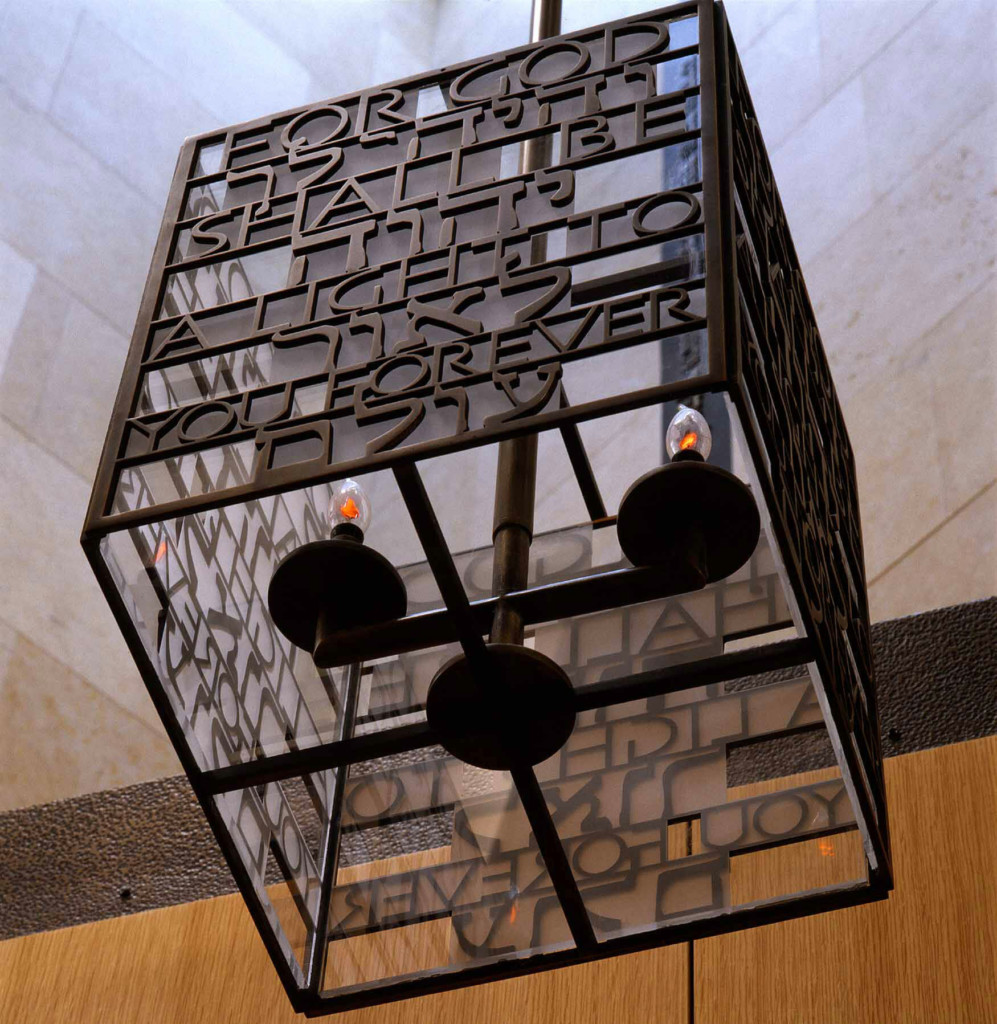
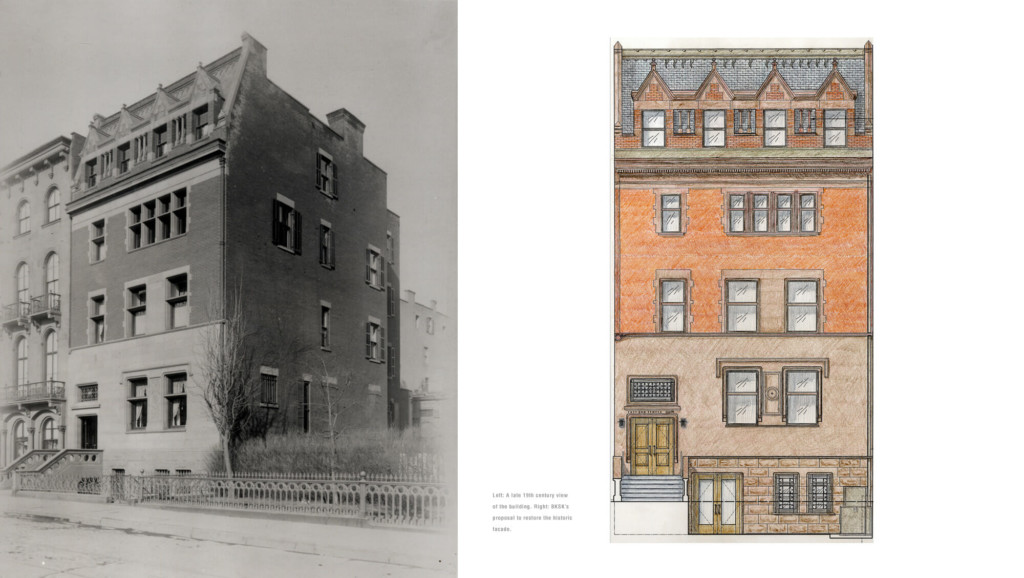
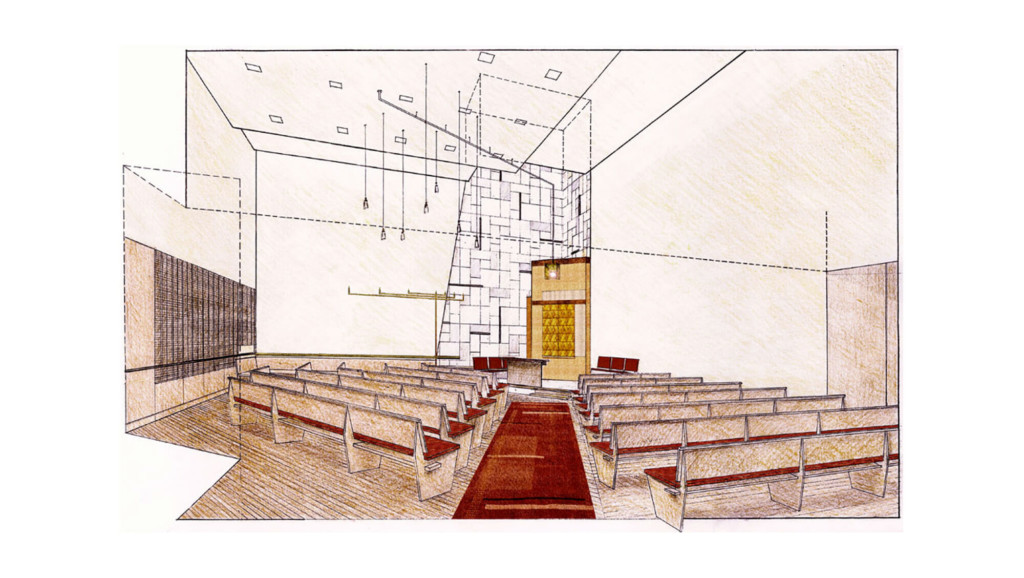
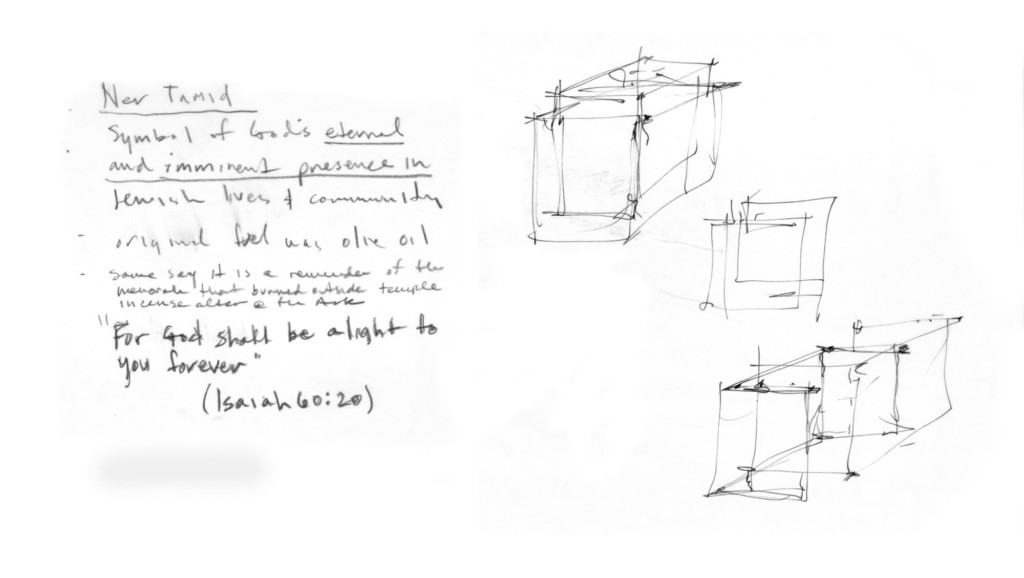

View Gallery
East End Temple
Occupancy
2003Location
Gramercy, NYCClient
East End TempleOur design for the East End Temple’s new home the Stuyvesant Square Historic District restores the luster to the historic façade while the new interior architecture celebrates the contemporary spirit of the congregation. The renovation of this 1888 former residence—designed by the acclaimed New York architect Richard Morris Hunt—included creating space for a double-height Sanctuary in the already partially built rear yard. Light is introduced from an unexpected break in the ceiling plane that shifts the orientation of worship to true east. The Sanctuary is designed to balance the synagogue’s need for flexibility of use within a greater sense of permanence and reverential calm. Many other architectural elements highlight aspects of the religious service. As one example, ten custom lights, each slightly different, hang from the ceiling as a reflection of the ten men needed for a minyan.
Awards
Faith & Form Magazine/IFRAA, Honor Award for Liturgical/Interior Design, 2005
Faith & Form Magazine/IFRAA, Merit Award for Custom Lamp, 2005
National AIA, Honor Award for Interior Architecture, 2005
AIA New York, Award for Excellence in Design, Interior Design category, 2004
Press
“Silence Is Golden,” Interior Design, December 2004
“In Synagogue Design, Many Paths,” The New York Times, December 2002
Collaborators:
Anthony Gennaro Consulting Engineers – structural; LWC – MEP; Kugler Tillotson Associates (now Kugler Ning) – lighting design; Alison Berger – custom lighting; The Farm – metal work; Eagle Custom Furniture – furniture design; Design 2100 – custom pews
Photos by Jonathan Wallen
"This is an amazing transformation of a Richard Morris Hunt house into a temple, which expertly blends art and architecture."
Faith & Form Awards Jury
